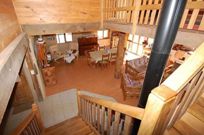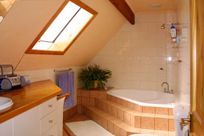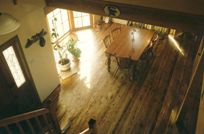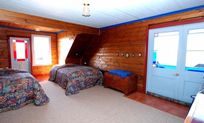My first jotting exposed the building concept (Single Storey), that made most Australian householders the biggest wasters of land and materials in the world. The second exposed the madness, greed and mindless cloning that brought about Oz’s shameful accolade. Now I will unfold some of the misnomers that get banded around to justify or gain acceptance of a building “tradition” that has gone terribly wrong. (Misnomers in Italic).
Building within a roof means committing household living to climbing stairs. Climbing stairs is more about plan layout and choice than it is about design concept. People can have their everyday facilities on the ground floor, allocating auxillary rooms upstairs for occassional visitors. Some choose not to fitout the roof space at all, but leave it awaiting for possible future needs, whether they be the original home owner’s or future. A potential ready built roof space can be a very valuable asset at time of resale.
Having an upper level means having hotter rooms upstairs in summer. If this were to be the case or is infact so in existing examples, it is due to poor home design and building bad practice. Very few homes have a roof/ceiling vented space that eradicates heat through to the ridge before it has a chance to permeate the ceiling. A good example is wearing a hat on a hot day; you still end up with a hot head. What would be cooler is to have a parasole shading above your head. Hats are great for winter but unwanted insulation in summer that only stop sunburn. Having a vented airspace that can convect heat out before it gets into the rooms is what works best for summer. This however does not mean you lose valuable internal warmth in winter because the insulation in the roof over the ceiling is what forms the wanted heat loss barrier. It’s the air above the insulation you want to get rid of in summer. Now if you’re puzzled why then do Double Storey rooms get hot upstairs; the answer is mainly through their walls, because upper walls face unshaded sun (particularly in summer afternoons), and are not vented. Double Storeys generally don’t have vented roof ceilings either being a contributing factor – Bad building and design. Ceiling vents (from rooms), are remedial exercises to eradicate heat that shouldn’t have got in, which now can be a source of heat loss in winter. The best shot is for the roof design to create more comfortable living.
We need to collect more rain water so bigger Single Storey roofs are better. Better at what? Why do people think to spread their house out at the greatest cost per square to collect water when they could consolodate their home footprint, use roof space and build a shed alongside that can do the water collection more cheaply? You don’t need a spread living area to collect rain, just a collective roof area. The myth that steeper roof angles collect less rain on windy days is also just not true!
Homes with steeper roof pitches are more vulnerable to strong winds. Not so, infact quite the opposite! The flatter a roof, the more it can act like a sail causing a suction affect on the leeward side. It’s these suction effects that are most responsible for roofs being ripped off, whereas a steep roof has a better chance of deflecting a wind gust upwards and away from the leeward roof plane once it passes over the ridgeline.
My Builder says “these homes” cost more money and need stronger footings because of a second level (in the roof) – and my Builder says Blah! Blah! Blah! Well are you building for You or your Builder? It doesn’t hurt to listen to advice, but how do you know if the advice is nonsense, or simply vested interest to pay him more to spread your house costs? What you require is not just a Registered Builder, but one who is truly “qualified”. Home designs that utilise roof space as part of their living quarters DO NOT NEED bigger footings than Single Storey homes – it’s just a bad Builder’s con!
But I’ve got acres and acres mate, so why would I want to build up? Having a large property was never an excuse to spread a home out as a Single Storey, and how could anyone ever expect to have their home compete proportionately with acreage? You better believe home spread costs you more, and lessens it’s efficiency – it’s a no brainer, but does admittedly avoid lawn mowing.
So why do we keep doing it? Most of us are programmed to, even the Trade, but know the rest of the world just doesn’t believe in Single Storey building anywhere near like we Ozzies do. I’ll get into the nitty gritties of expense and labour cost next jotting.





